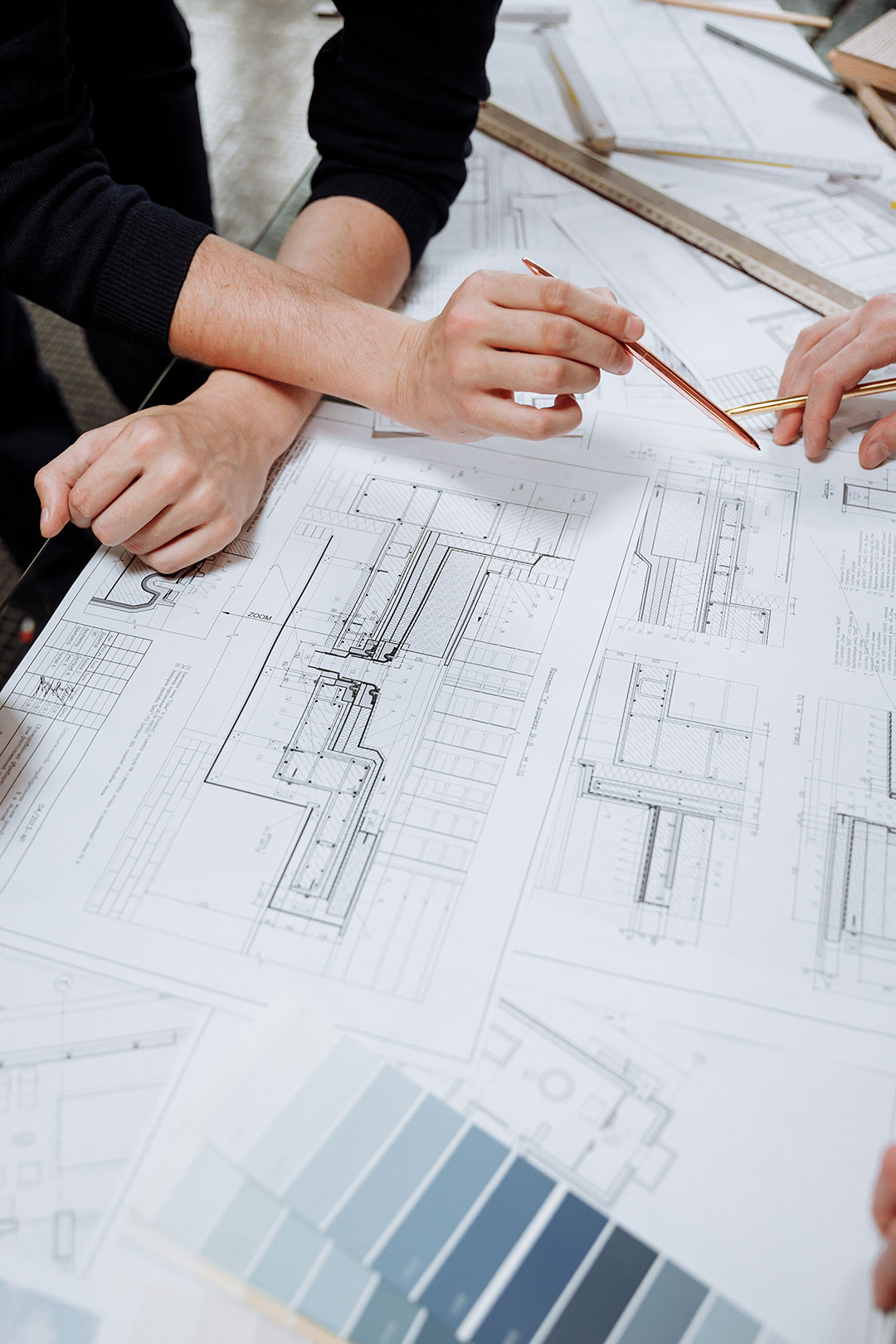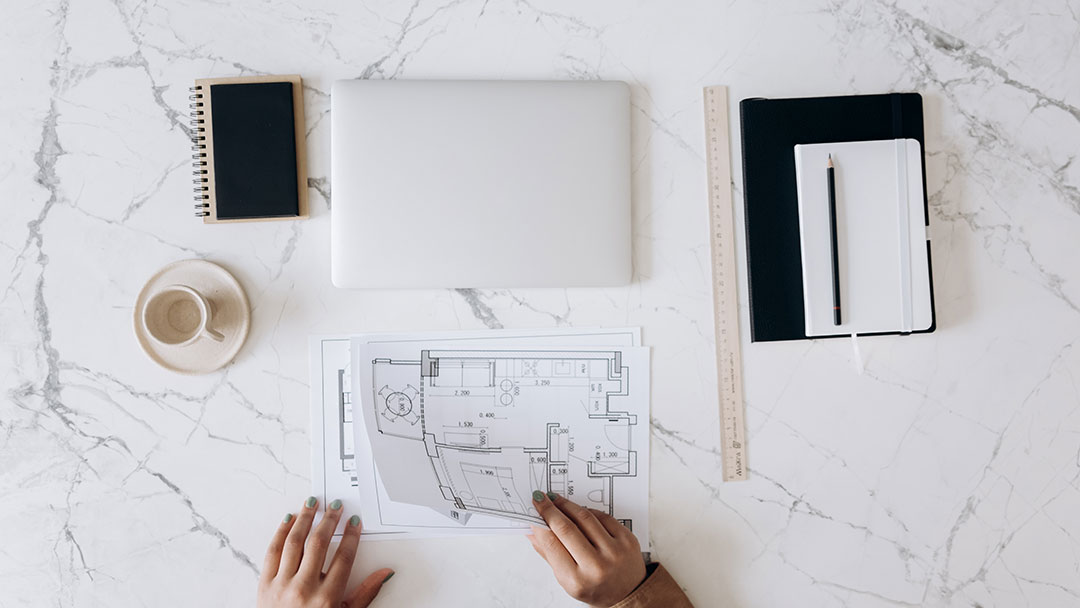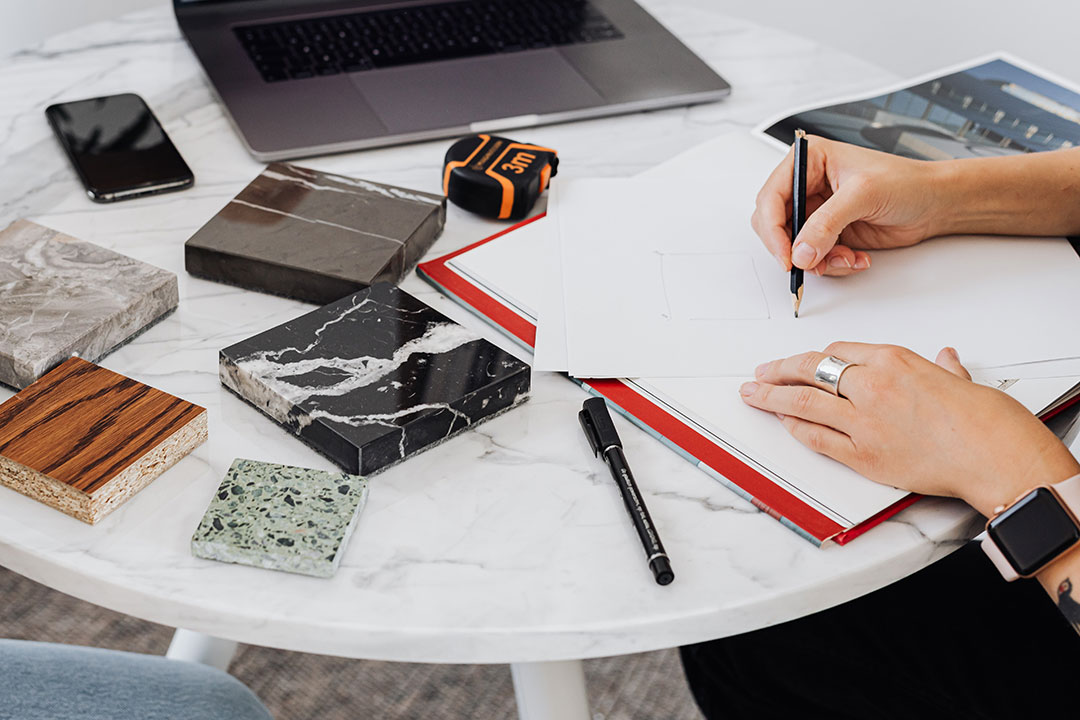workflow
providing necessary data
- 3D models
- desired moods
- façade plans, section plans, floor plans etc..
- mood boards, list of materials, finishes
- background photos
- desired angles


1st preview
We will send you the 1st preview.
The first preview will be a white render showing angle options including structural
elements and the lighting plan to provide our clients with an overview.
1st round
of comments
- Geometry of the space, structural elements
- Adjustments to camera angles
- Season, time of day, overall mood.


2nd preview
2nd round
of comments
- Lightning and other color settings
- Characters to add/remove (people, animals, plants)
- Decorative adjustments.

final image
Your project is finalized.
Our team puts in a lot of effort to deliver you the highest-quality work in the shortest amount of time. We have developed a workflow that we follow in order to organize, improve, and accelerate our communication process while preventing any pointless obstacles and potential misunderstandings during the development process. We have been able to split the completion process into 5 stages of correspondence, from the assignment to the finish of the project, based on hundreds of prior customer quarries and projects where we were able to highlight the most crucial elements in completing an assignment. We are able to give you the thorough, high-quality service you want thanks to the collaborations’ predetermined phases.